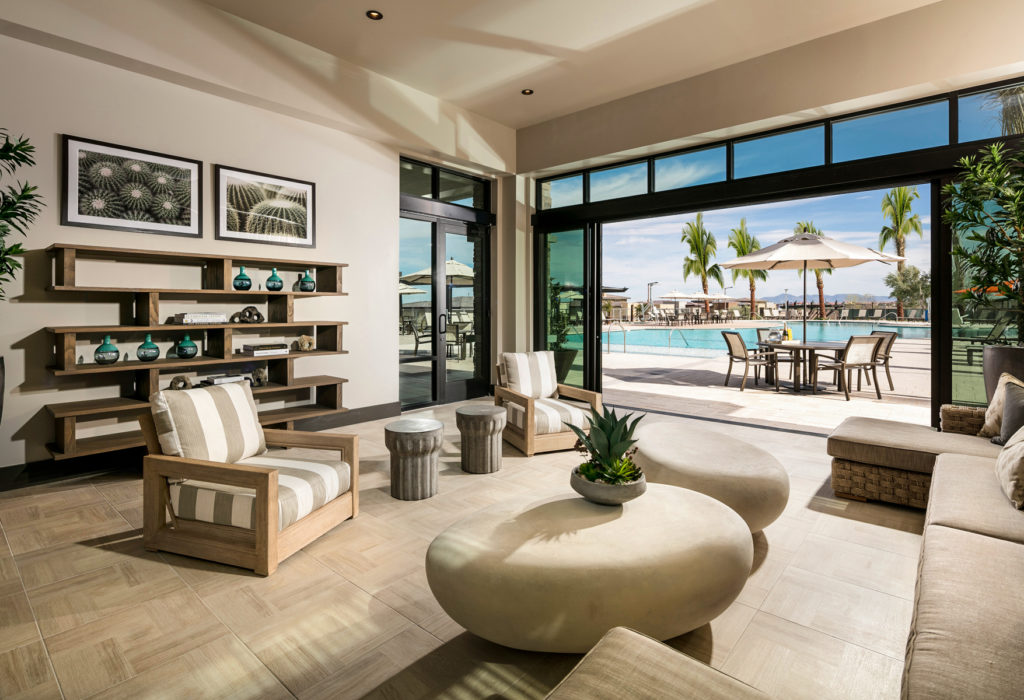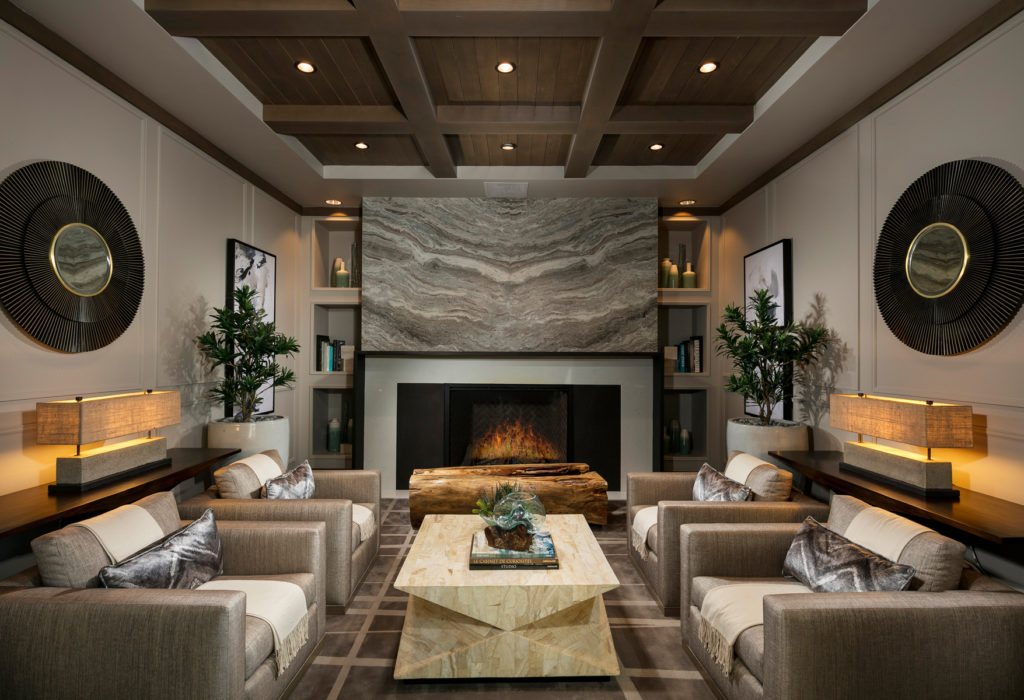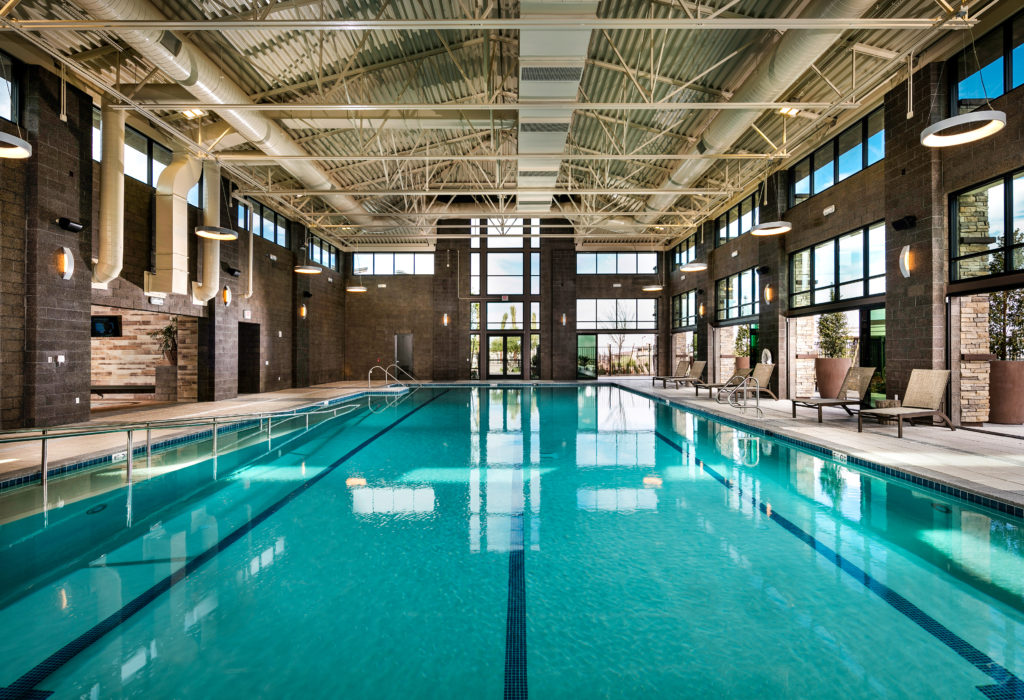 Located in the tranquil desert setting of Las Vegas, Nevada, Regency at Summerlin is an incredible new collection of 425 single-family homes within The Cliffs village. Built and perfected by Toll Brothers, Regency offers active adults an exceptional, luxurious lifestyle with resort inspired amenities situated in the lavish community clubhouse, including: indoor/outdoor pools, tennis, pickleball, bocce ball courts, and a variety of social events and classes.
Located in the tranquil desert setting of Las Vegas, Nevada, Regency at Summerlin is an incredible new collection of 425 single-family homes within The Cliffs village. Built and perfected by Toll Brothers, Regency offers active adults an exceptional, luxurious lifestyle with resort inspired amenities situated in the lavish community clubhouse, including: indoor/outdoor pools, tennis, pickleball, bocce ball courts, and a variety of social events and classes.
This single-story 22,000 square foot clubhouse is the heart and soul of the community, catering both to what the residents need and want.
Working alongside the team at Toll Brothers, Our Principal and VP of Design, Lisa Kells, headlined the project with a team objective to create a casually elegant ambiance inspired by the natural desert surroundings, where residents can relax and socialize with family and friends.
Toll’s vision for the clubhouse was to create a resort-style amenity specifically designed to accommodate the 55+ homeowner. How did you translate this vision for them when designing the clubhouse?
“When designing the Clubhouse, we wanted to make sure the space was very flexible and comfortable for the people spending time there. The outdoor water elements, individual seating for large groups, and segmented zones for smaller groups create a variety of options for residents to enjoy the space.
We also tried to keep it very tonal with design elements evoked by nature. We love the sophisticated mix of complex neutrals and sky blue hues. There are wonderful and dramatic desert vistas on view through the expansive windows throughout the Clubhouse, and we wanted the interiors to feel like a natural extension of the outdoors.”
What was the inspiration behind your design choices?
 “Since the community isn’t far from Las Vegas, we wanted to echo the city’s spirit: the game room is a good example. There’s some great artwork that was inspired by the games and playfulness of the hotels. We made sure the game room had a poker table and pool tables, and even big casino night game tables. Distressed leather chairs make you feel like you’re in a VIP casino experience on a smaller scale, and we also installed a beautiful display case for trophies.”
“Since the community isn’t far from Las Vegas, we wanted to echo the city’s spirit: the game room is a good example. There’s some great artwork that was inspired by the games and playfulness of the hotels. We made sure the game room had a poker table and pool tables, and even big casino night game tables. Distressed leather chairs make you feel like you’re in a VIP casino experience on a smaller scale, and we also installed a beautiful display case for trophies.”
Were there certain trends you used that are currently circulating the world of design?
“Overall, there was a real organic quality that we integrated into the clubhouse. We layered the spaces and added texture to create a sense of visual depth. Dramatic light fixtures throughout, natural woven patterns, and looking at the furniture, we thought, “How can we make this look natural?” like the bench we placed in the Library that looks like a twisted tree branch.
We always take our interior design cues from the exterior vernacular of any building we are designing. The Clubhouse exterior features Metallic porcelain tile, rich hued stucco, standing seam metal roofing, and concrete paneling lend to the modern exteriors.”
 What was the creative process like while working with Toll Brothers?
What was the creative process like while working with Toll Brothers?
“Toll Brothers was very receptive of our ideas. Even in the value engineering process, they were very respectful of the design integrity. Whenever we became inspired, they really encouraged us to create something new and different, and let us figure out what drives those ideas. It was a true team effort. The team at Toll Brothers was great about making sure all the consultants were communicating with each other, ensuring that the project as a whole had a cohesive design thread. Whether it was landscape, graphics, or lighting, we all fed off each other’s creativity, while also learning a lot in the process.”
Regency is Summerlin’s first age-qualified, single-family neighborhood in 15 years, and it was humbling to be part of the journey.
Posted By
Kelly Borgen
Categories
Team, Services, News